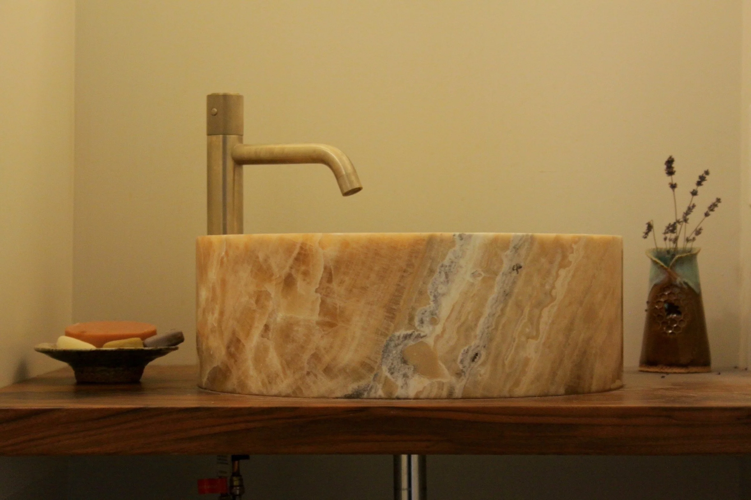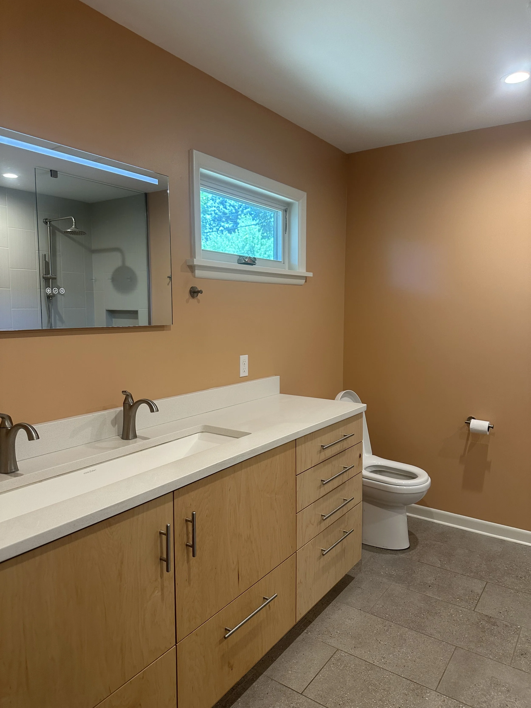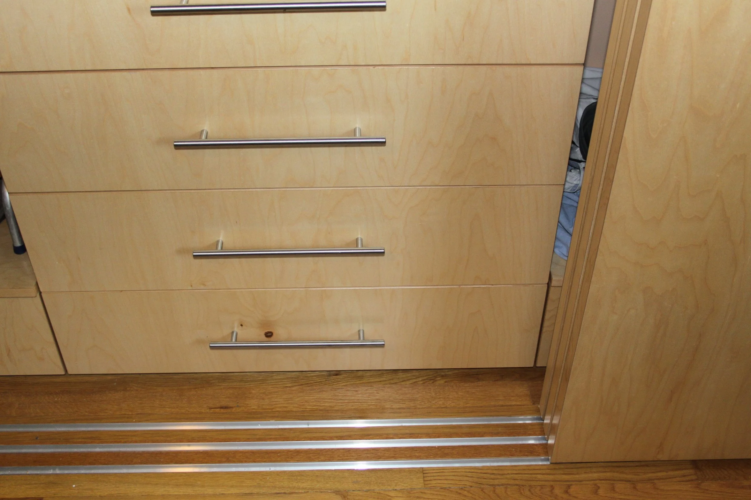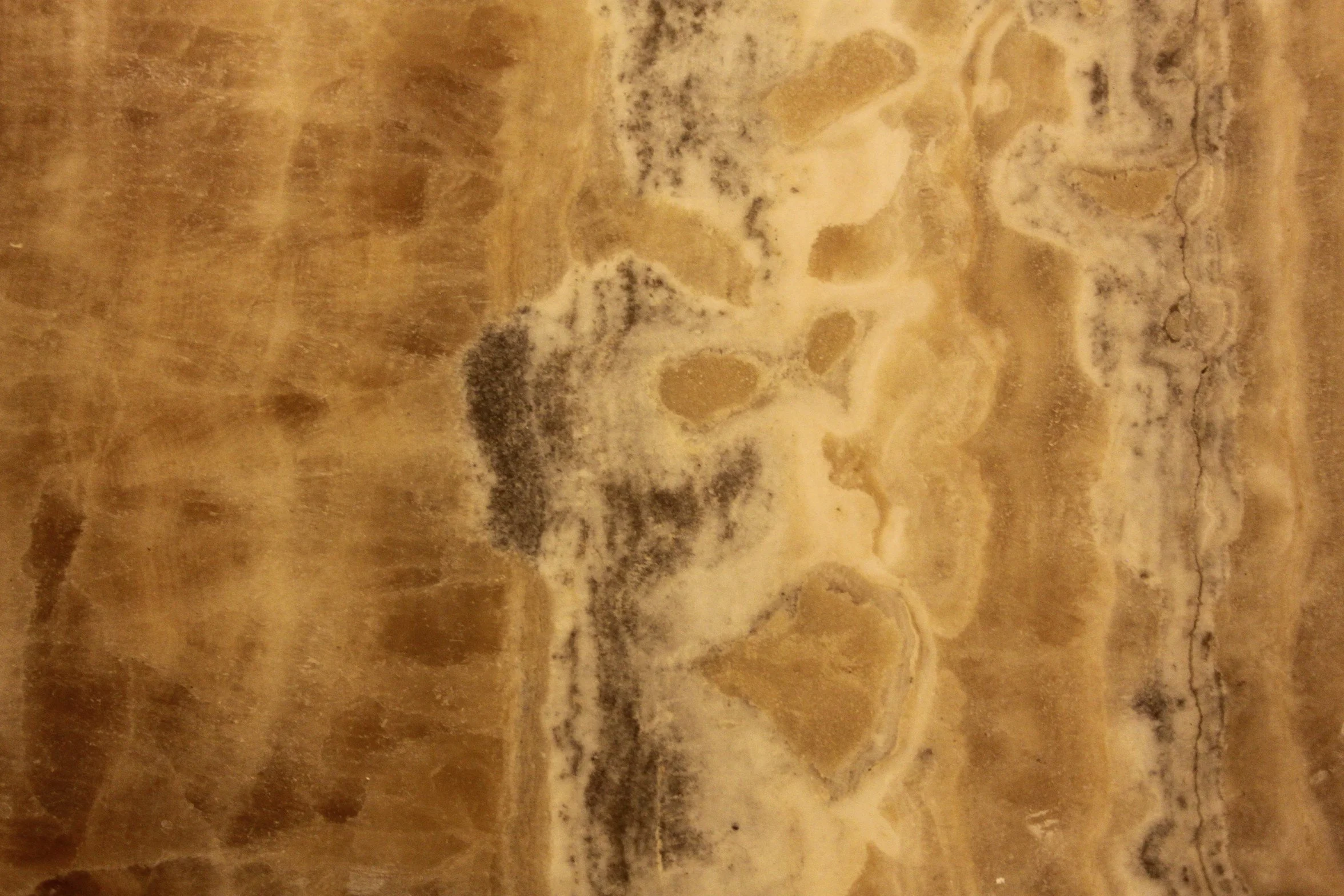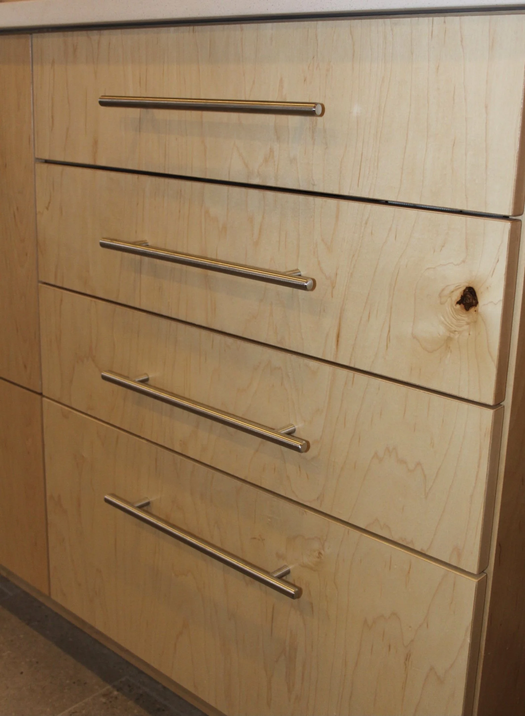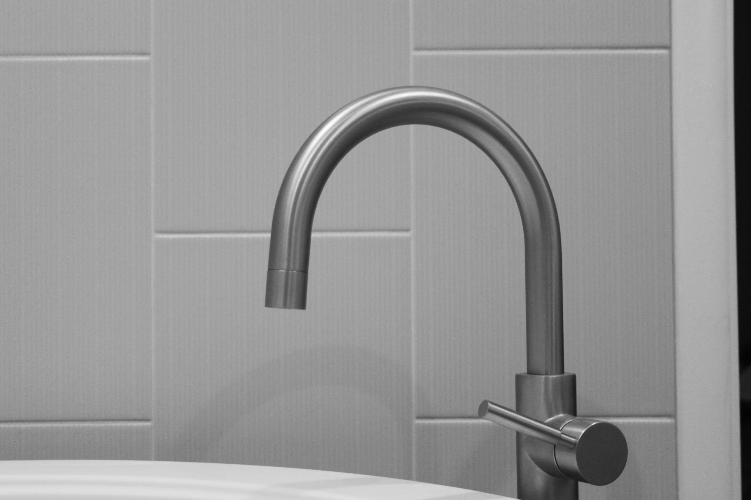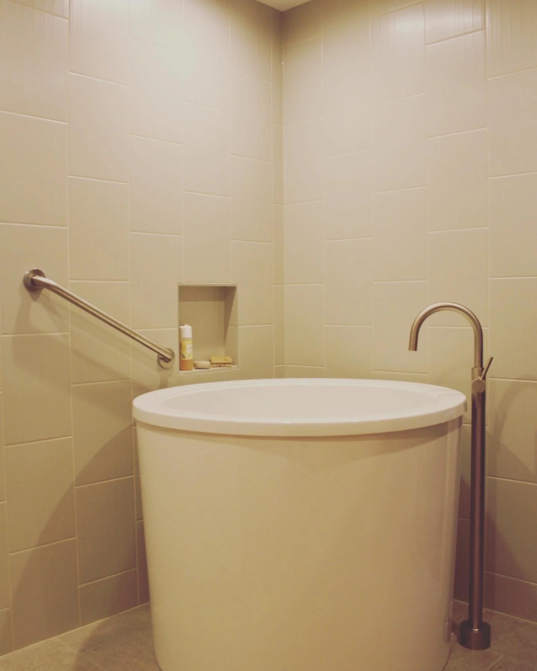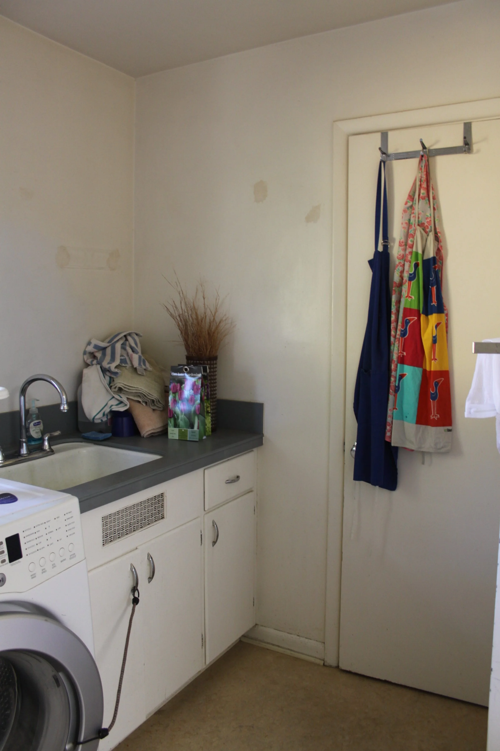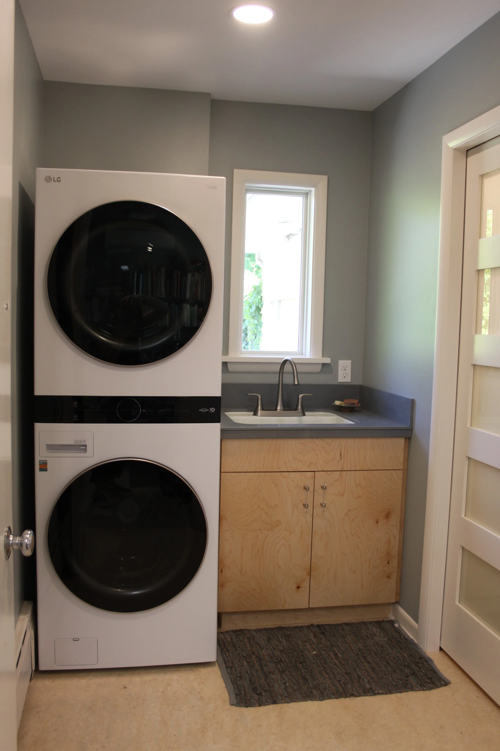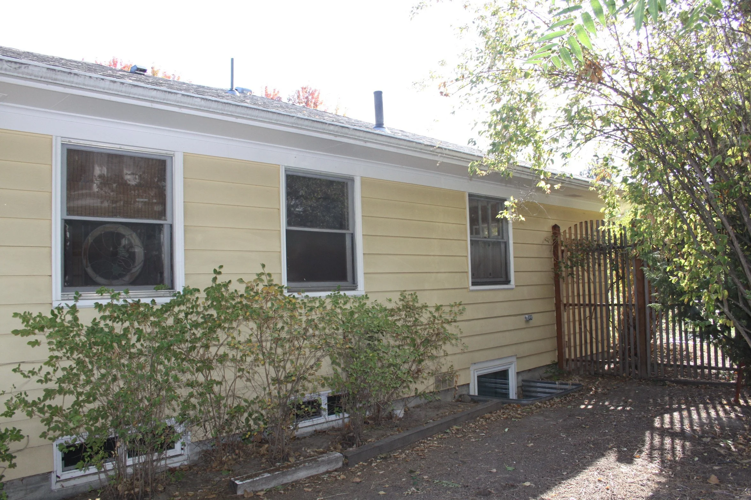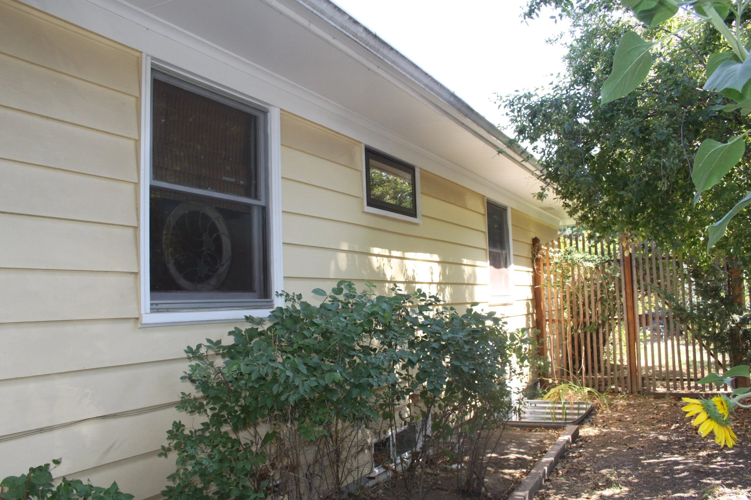WHITMAN STREET REMODEL
Thoughtful Aging-in-Place Design for a Forever Home
Originally a modest two-bedroom, one-bath residence, the Whitman Street project was reimagined to meet the evolving needs of a couple planning to age in place. Skie Architecture Studio was tasked with transforming the home into a more functional, comfortable, and welcoming space—both for everyday living and for hosting guests.
The design centered around creating a new primary bedroom suite and a guest-friendly powder room, while carefully evaluating which existing elements could be reworked or removed. Underutilized closet space was eliminated to make way for a spacious, spa-like bathroom featuring a sit-in tub and a curbless shower—an elegant and accessible solution designed with future mobility in mind.
The new powder room was strategically placed near the backyard entrance to serve both guests and the homeowners during outdoor activities. Highlighted by an onyx vessel sink—chosen to reflect the couple’s deep appreciation for nature—the powder room offers a refined yet organic touchpoint that bridges indoor comfort with outdoor living.
From poolside gatherings to afternoons in the garden, this thoughtful renovation elevates daily routines while ensuring the home will support the clients’ lifestyle for years to come.
PROJECT STATUS
Completed Summer 2022
BEFORE
AFTER
Before


