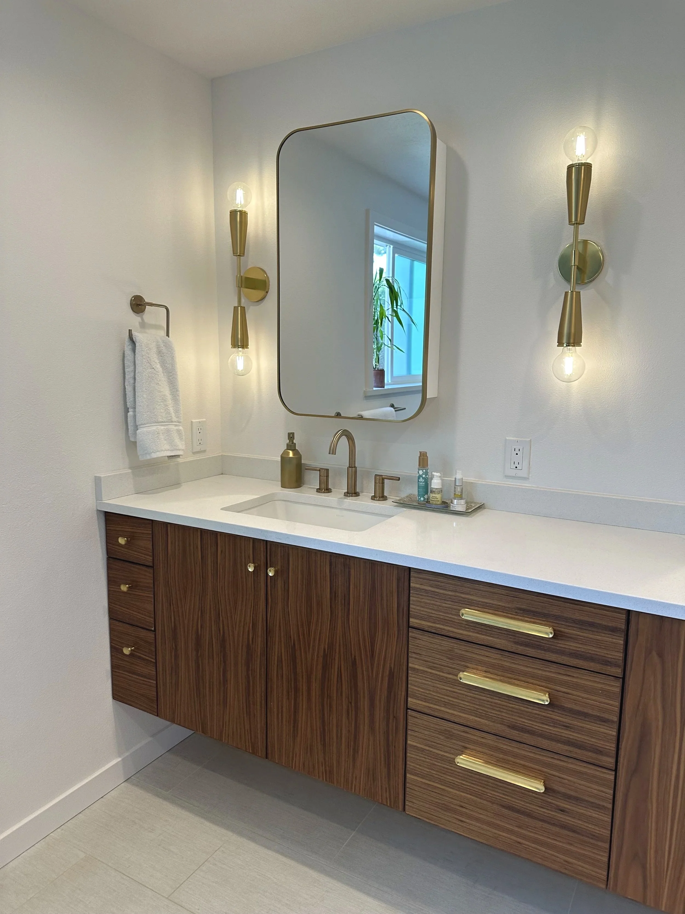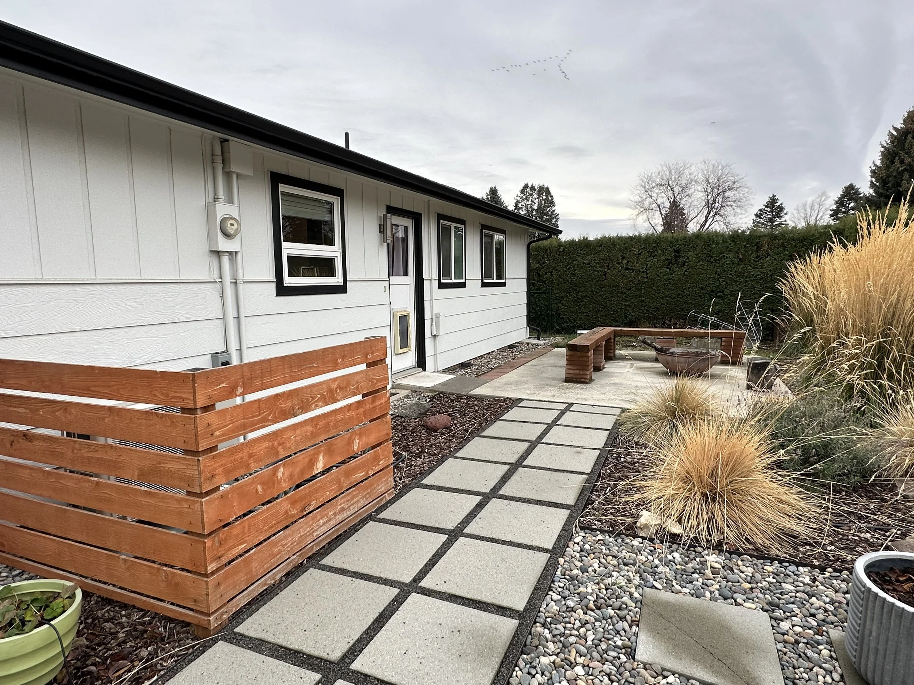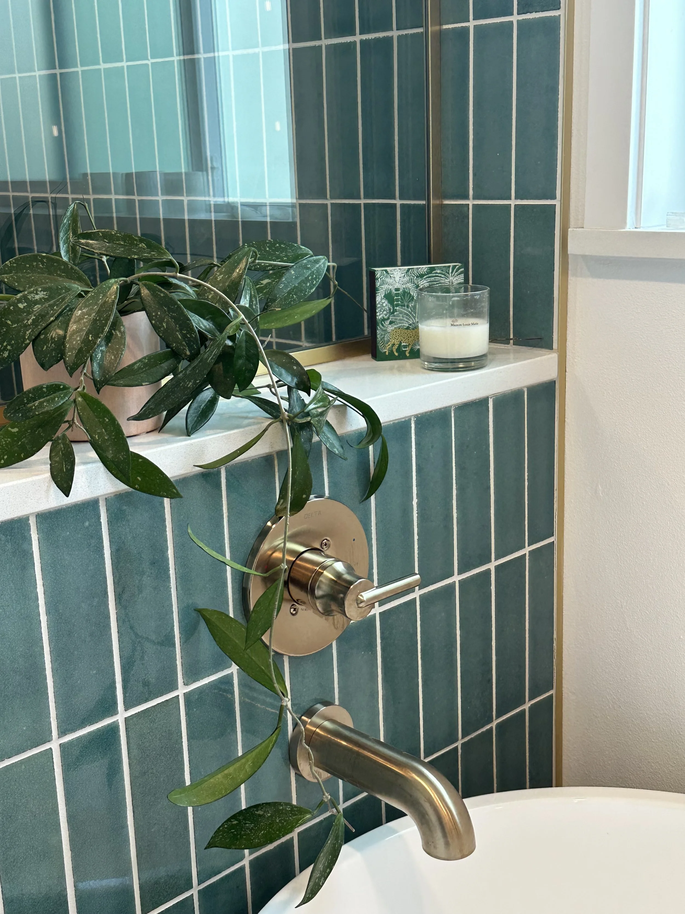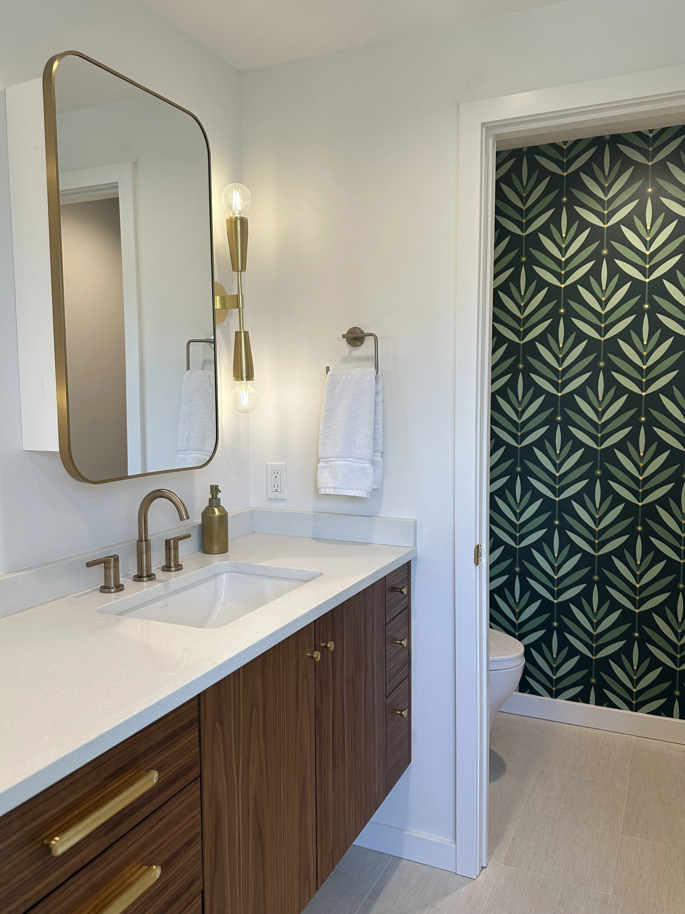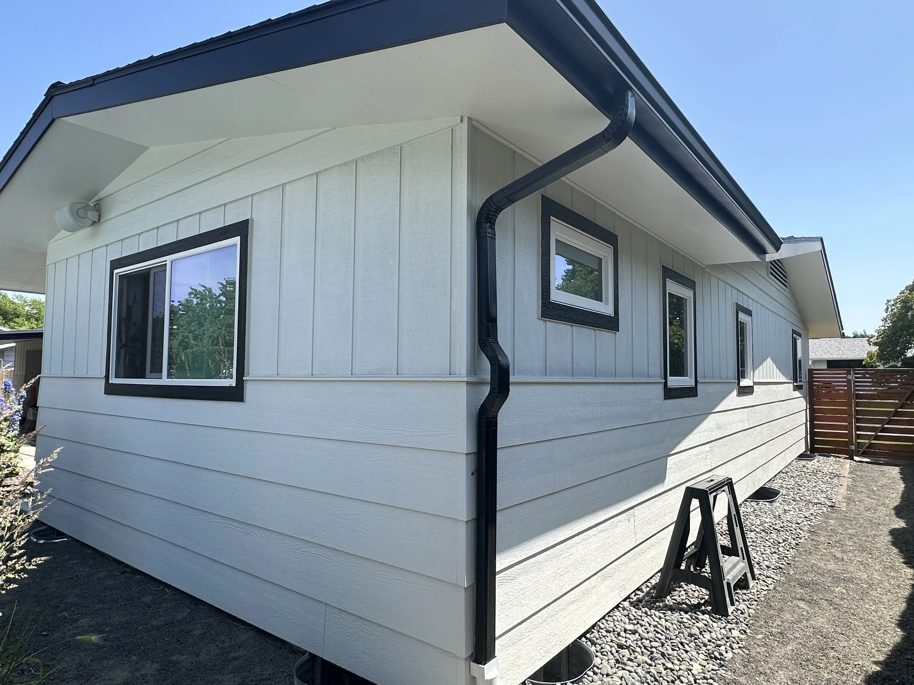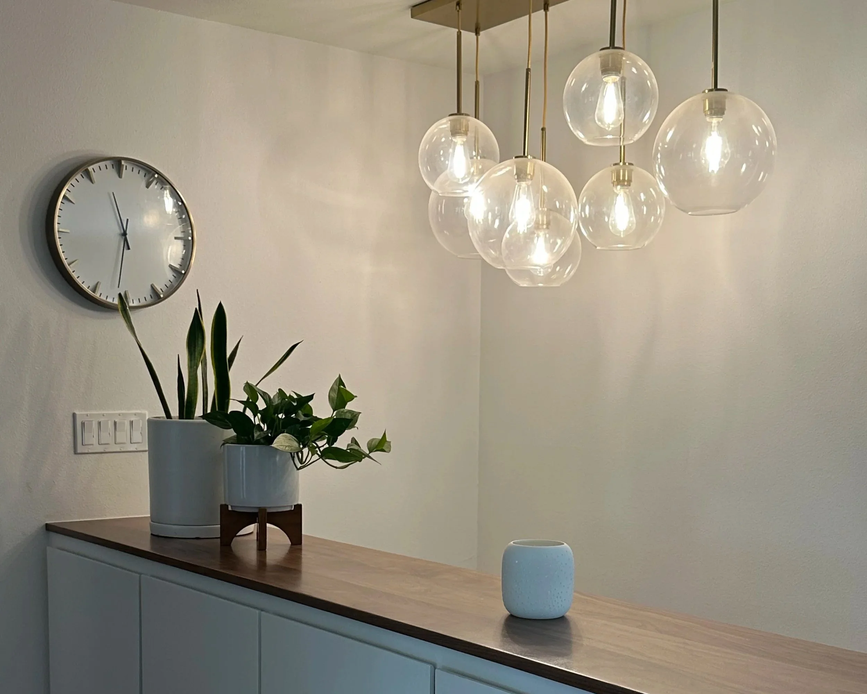SHASTA REMODEL
ADDITION WITH NEW POWDER ROOM AND CODE COMPLIANT BASEMENT BEDROOM
For the Shasta Remodel, Skie Architecture Studio was tasked with designing thoughtful, functional, and aesthetic improvements that integrate seamlessly into the existing mid-century home.
Starting with a comprehensive master plan, we evaluated the original layout to identify elements that hindered spatial flow and usability. One key area was the bathroom suite—previously a small powder room and an awkward shower space from an earlier remodel that opened directly to the outdoors.
Our design reimagined this area by repurposing the existing space and introducing a modest addition. The result is a reconfigured bathroom suite featuring an open shower, freestanding bathtub, and expanded counter space.
This strategic extension also created room beside the kitchen for a small vestibule and retained the original powder room for guest use. The overall design enhances functionality and flow—making everyday activities, from hosting pool parties to post-gardening cleanups, more convenient and refined.
PROJECT STATUS
Completed Summer 2025
Contractor: Podium Construction
AFTER ADDITION
BEFORE ADDITION

