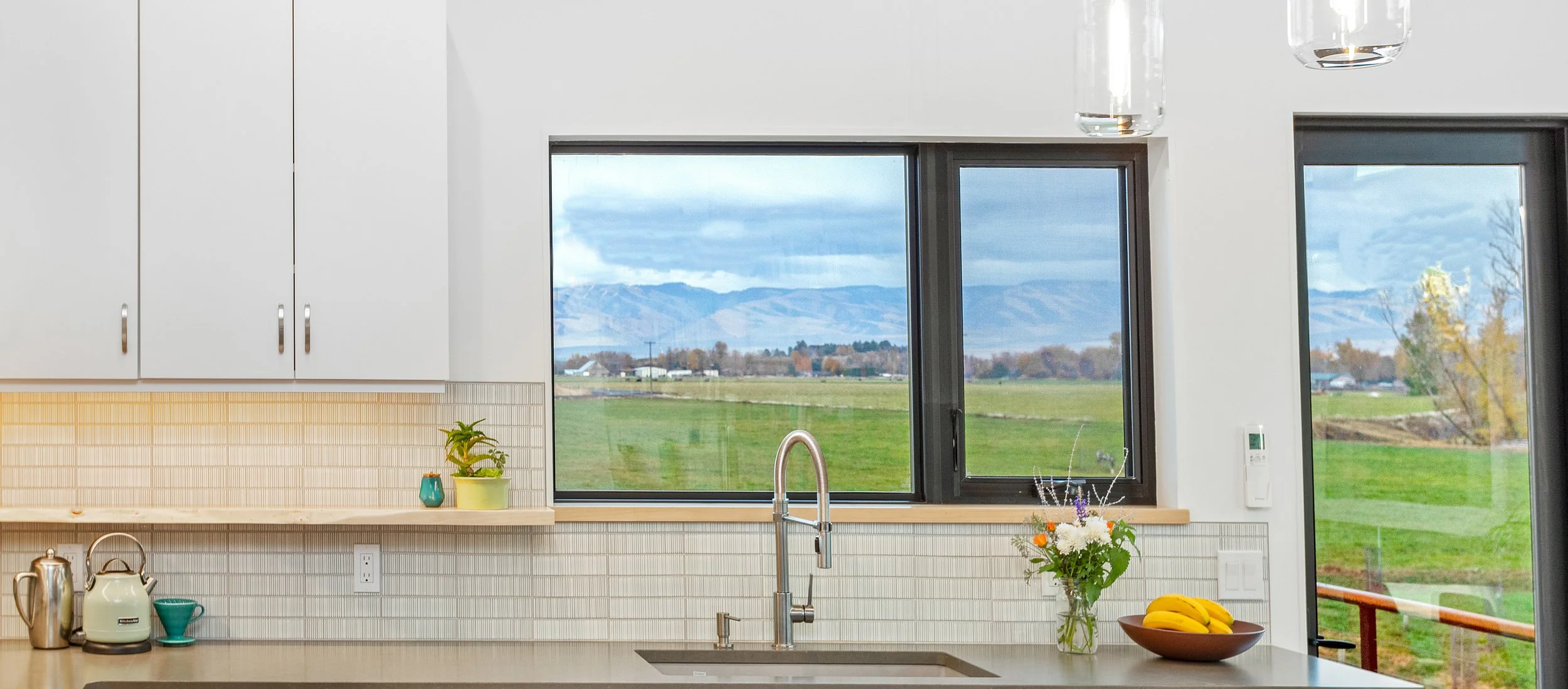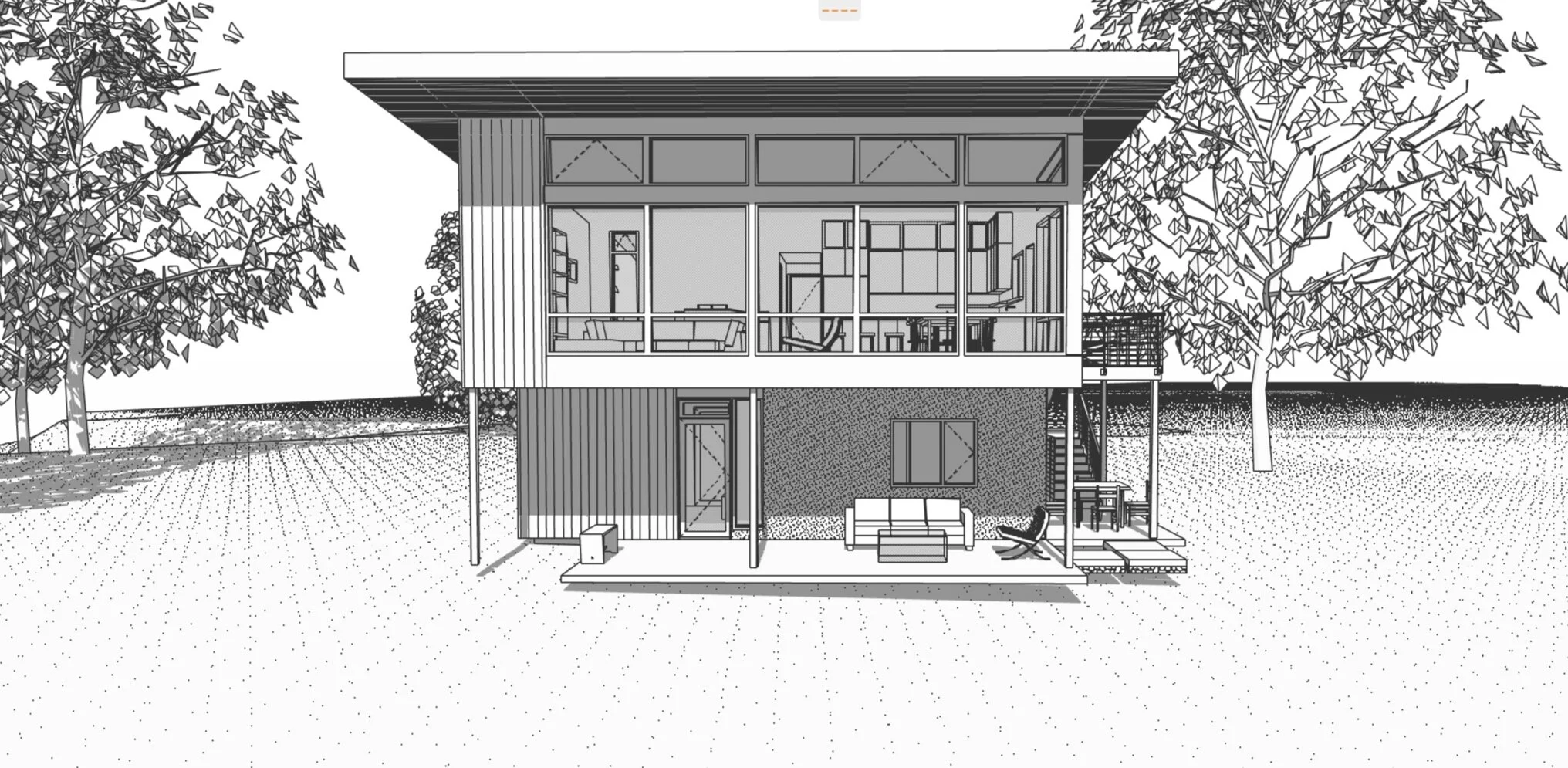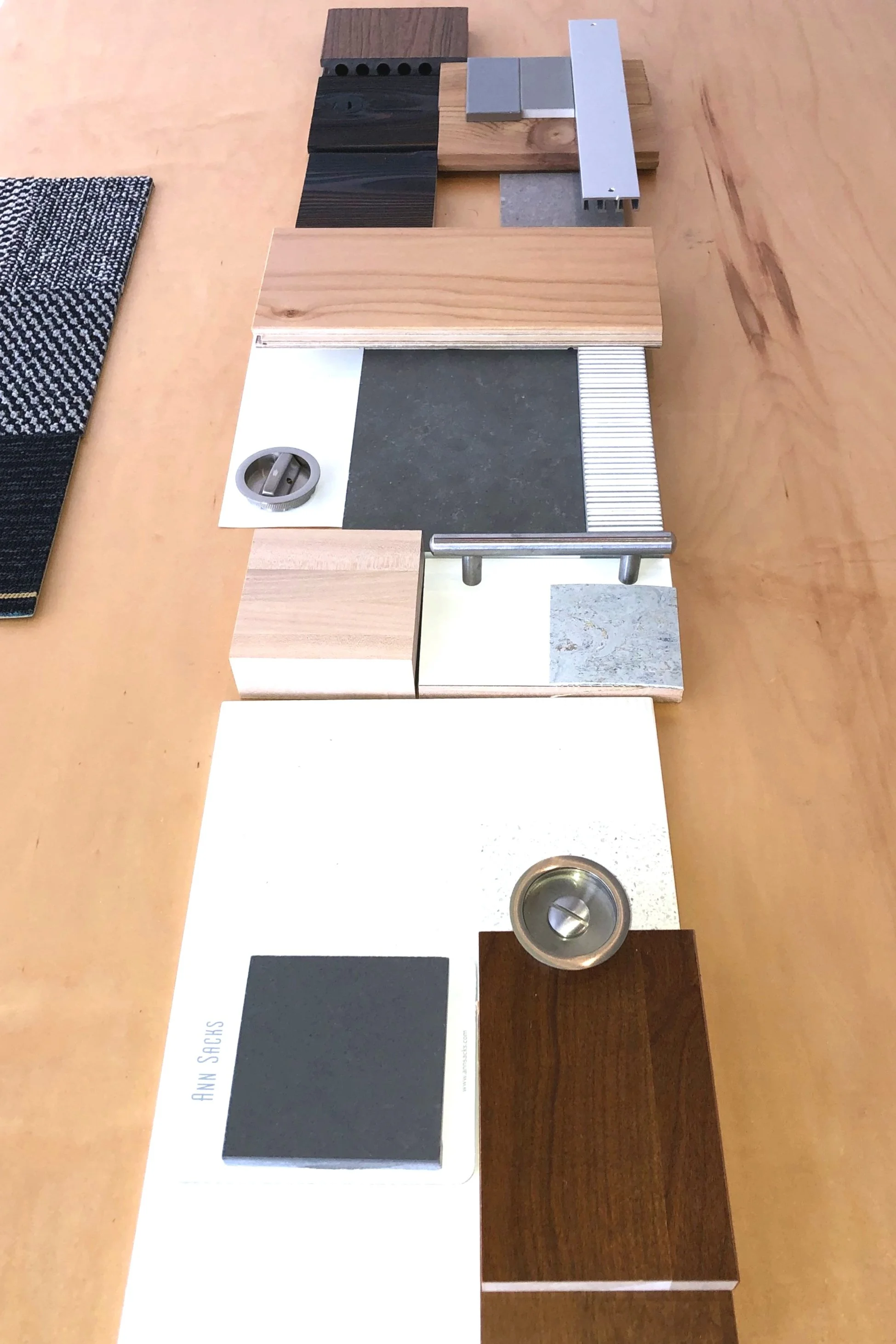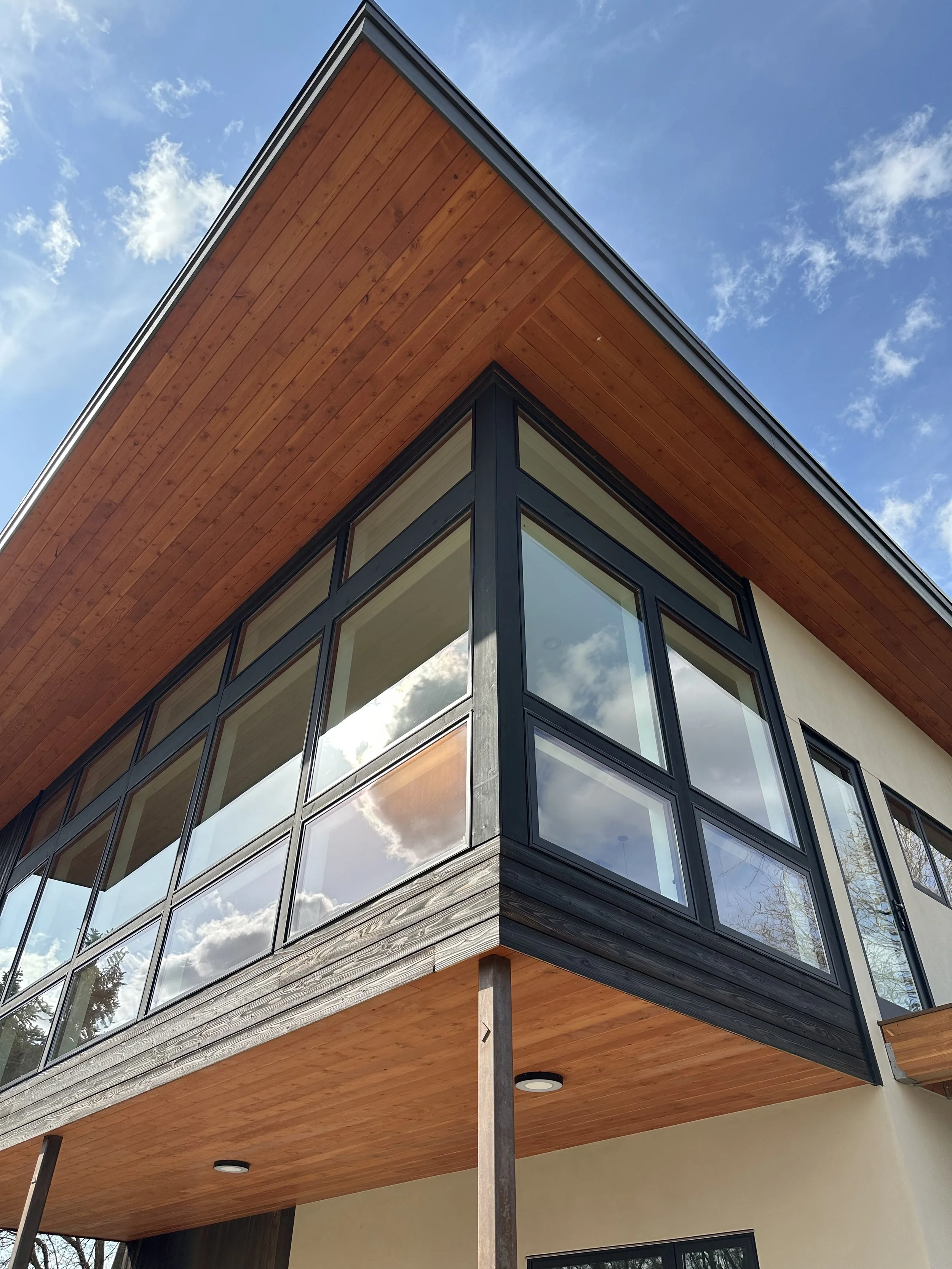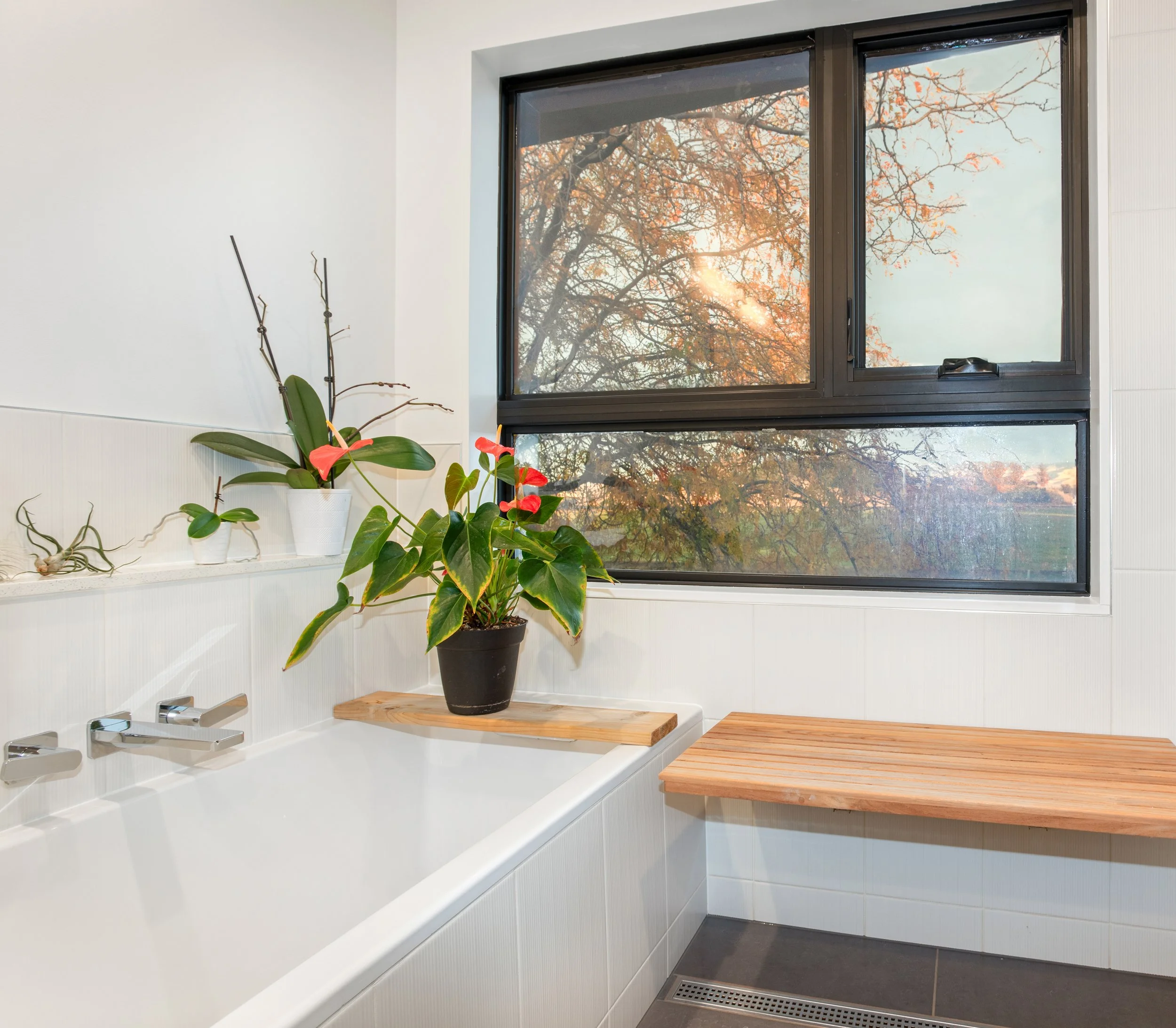RIVER VIEW HOME
The River View Home is a modern single-family residence that embodies sustainable living and innovative design. Located in the picturesque foothills of the Blue Mountains, on the bank of the Walla Walla River, this home is a testament to the firm’s commitment to creating collaborative, thoughtful, environmentally conscious spaces.
“Our clients approached us with a very specific request: to design a modest but beautiful home that would support their commitment to living in harmony with their surroundings,” says Lindsey Skie, principal architect and designer. “They had a good understanding of their goals and aesthetic which made our design process collaborative and fertile.”
The small size of the home, 1,920 square feet, reinforces the couple’s desire for a beautifully designed and built home that fits their needs without a sprawling footprint. Situated on family property, the respectful size and placement of this new build honors the legacy of the family farm while providing modern conveniences and aesthetic. “We feel like our home is a beautiful example of the power of collaboration. We started with a vague vision and a few wild ideas that SAS was somehow able to form into viable schematics. Together, with valuable input from our builder, the perfect design for us emerged—an efficient layout with spaces that feel open, warm, and comfortable.”
The residence features a primary ensuite bedroom on the main floor with an office and open concept living/dining/kitchen space. The ground level includes the garage, guest bed and bath as well as ample covered outdoor patio space. The owners sourced unique and local hard wood for the built-in cabinetry, entry bench, stair rail, dining table, shelving, and barn doors. “This was one of the unexpected joys of this project: going to our local hardwood store and selecting pieces that we used to create elements of our home with our own hands,” share the homeowners. The home’s exterior features yakisugi siding - a traditional Japanese charred wood technique that enhances durability and provides a strikingly modern aesthetic – and stained fir tongue-and-groove soffit over the entry and main level patio. Complementing this is a minimalist cantilevered roof and floor-to-ceiling windows that blur the line between indoors and out, making the home feel at one with its natural surroundings.
The clients wanted just the right amount of space to fit their lifestyle which is centered on health, connection with the outdoors, environmental awareness and sustainability. They live with a flock of hens who roam freely in the native plants and river habitat replanted with the assistance of the Walla Walla Conservation District’s Voluntary Stewardship Program. They compost and have recently established a vermiculture system. Their wellness practices include an outdoor shower with views of the Blues, a cedar barrel sauna and access to the river for a cold plunge. A full solar array provides all the energy needs for the home.
“This home was designed to showcase how environmentally respectful living can be both elegant and comfortable,” says Lindsey Skie.
PROJECT STATUS
Completed 2023

