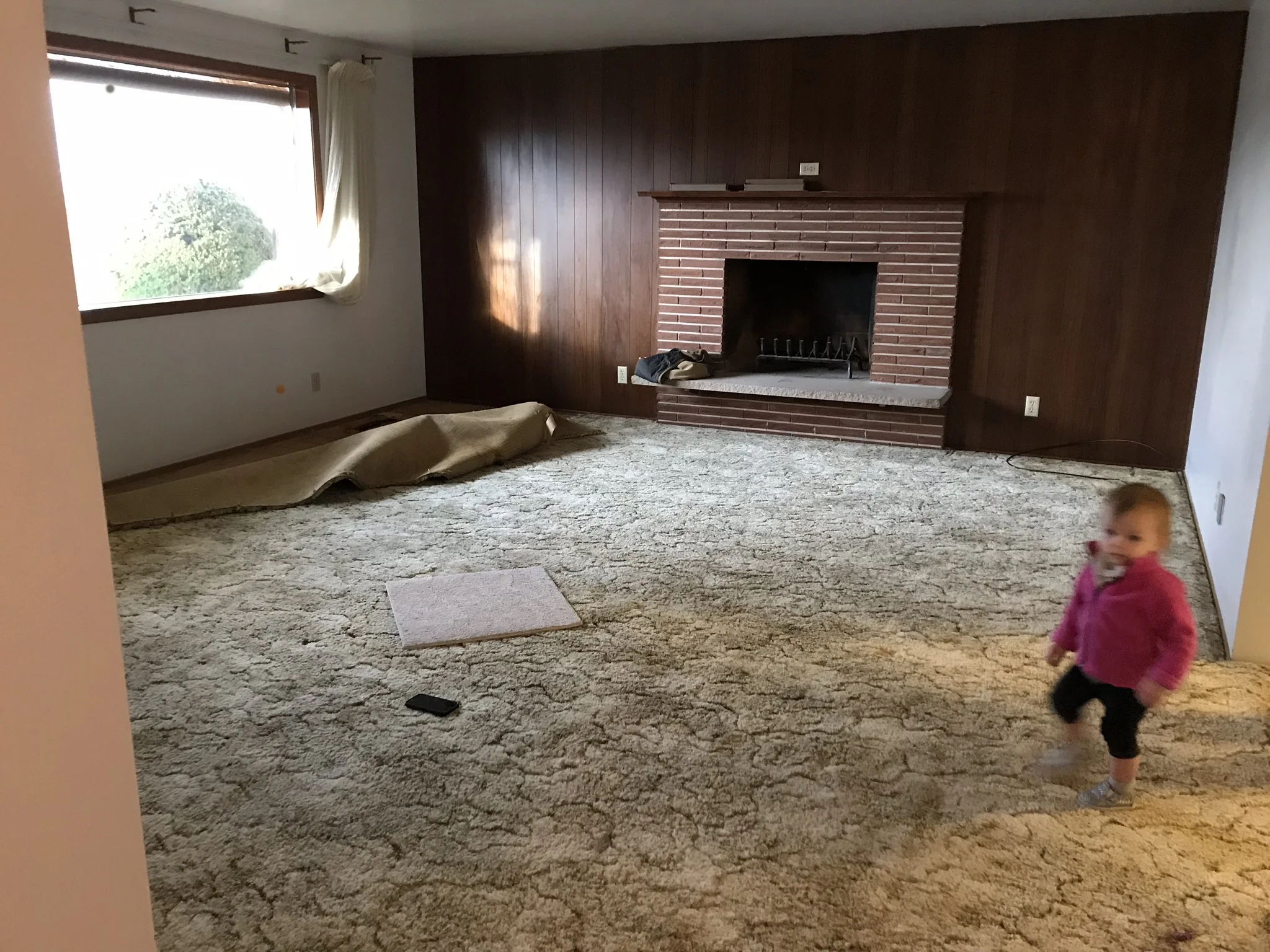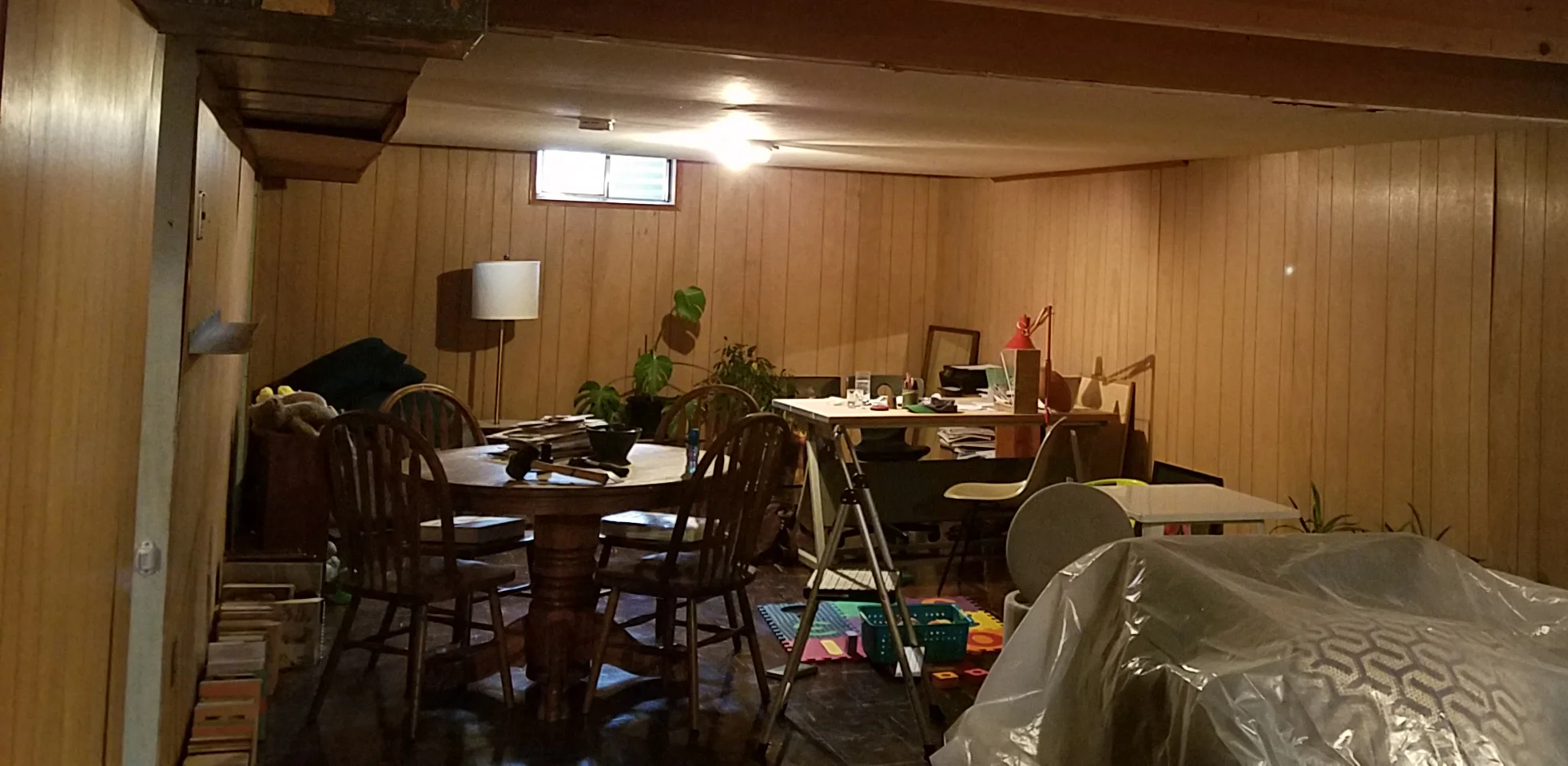GLEN ERIN REMODEL:
PHASE I
A master plan was designed for this Mid- Century single-family home in Walla Walla. The first phase included a modest remodel of the living room and basement. Both spaces were transformed from dark and dated rooms through strategic demolition, new paint, and stain. In the living room we began by tearing up the carpet to reveal the oak floor beneath, then refinished the wood to achieve the rich color and shine. We stripped and re-stained the baseboards and mantel and painted the brick fireplace and walls. We finished the room by replacing the heavy curtains, thereby lightening the space tremendously.
In the basement we created a spacious lower level by removing the drywall drop-ceiling to expose the wood underneath. Where the paneling didn’t reach the newly-exposed ceiling, we added insulation and closed the gap with 2’ x 10’ boards. The trio of original framed openings was finished with surface-sliding doors painted to blend with the walls. Finally, we painted the wood paneling on the walls and added new light fixtures for a diffused glow.
LIVING ROOM: BEFORE






