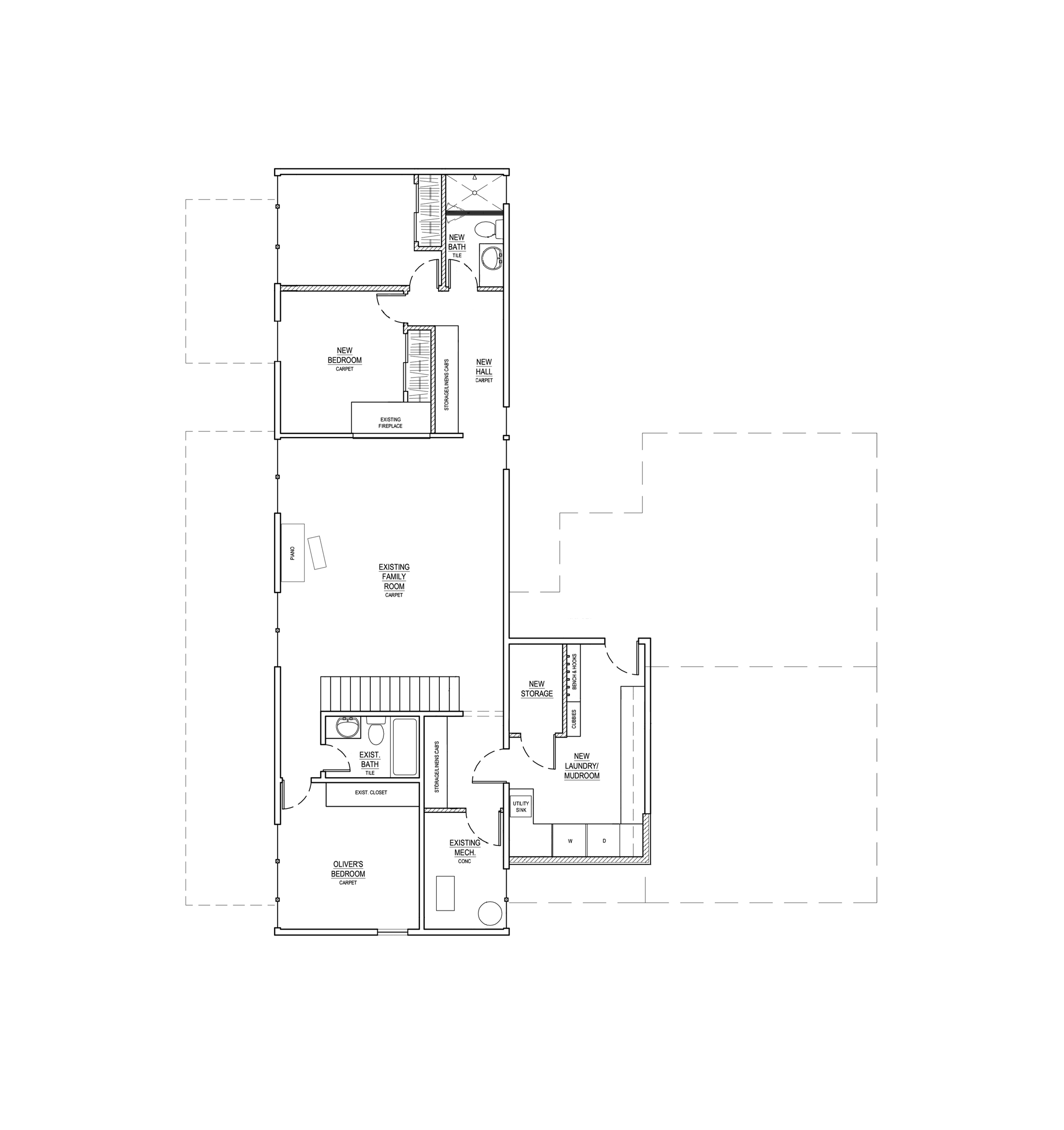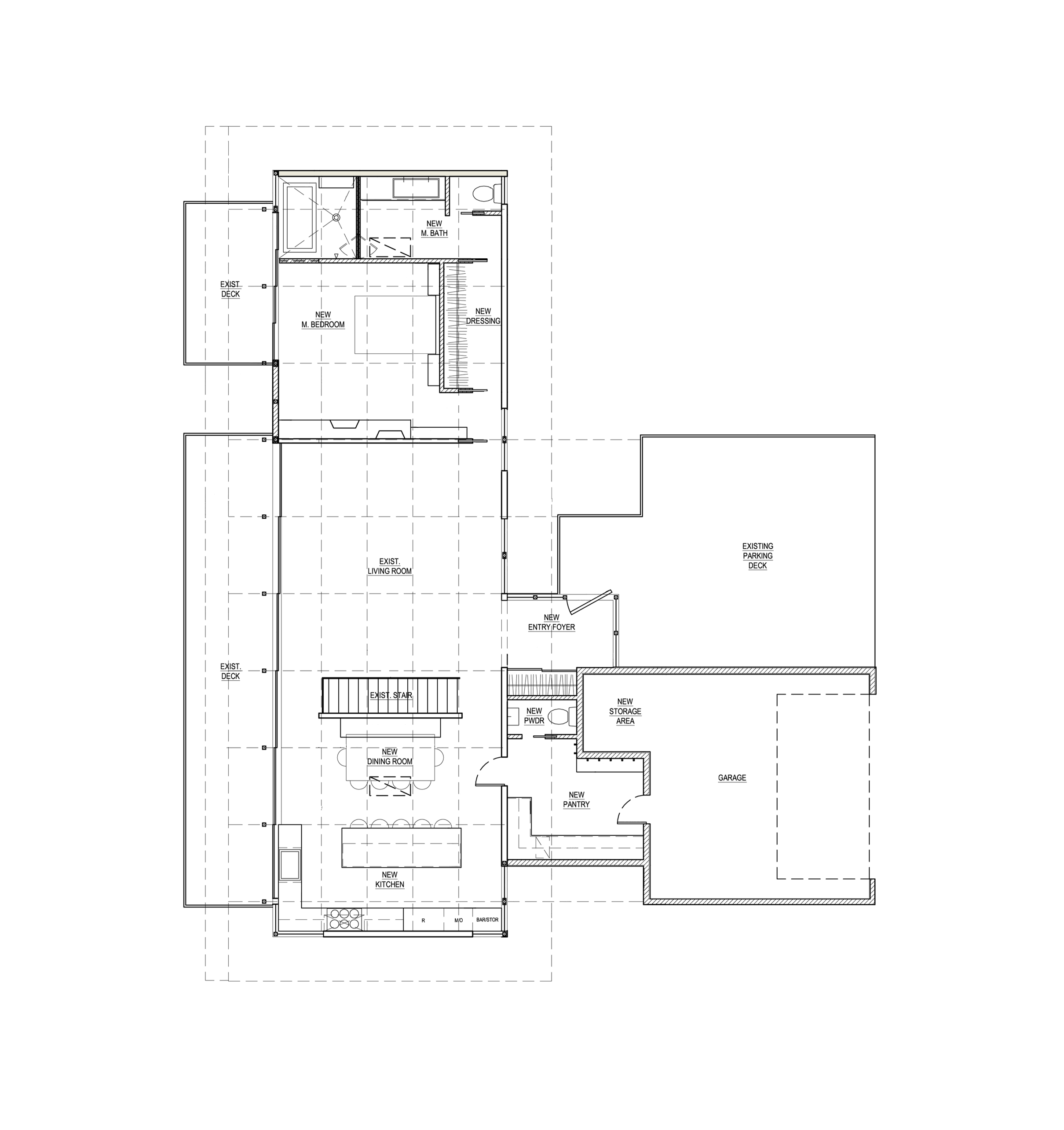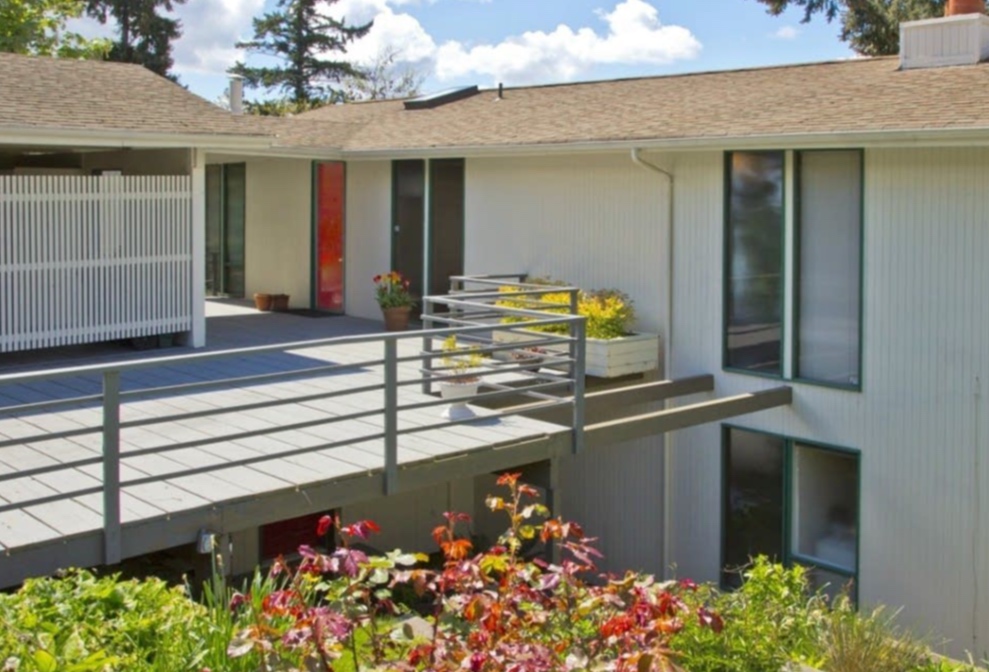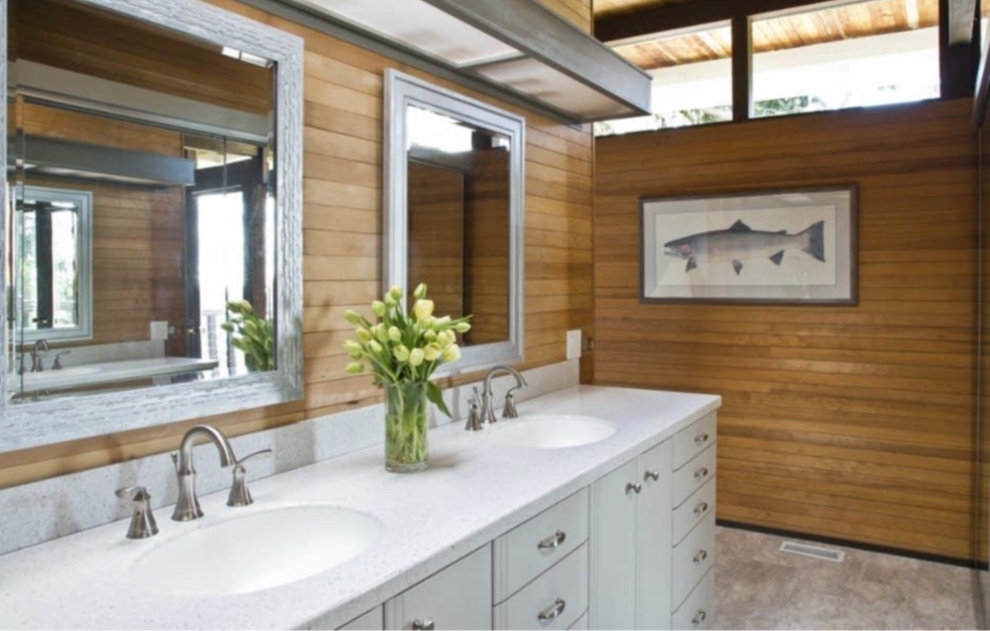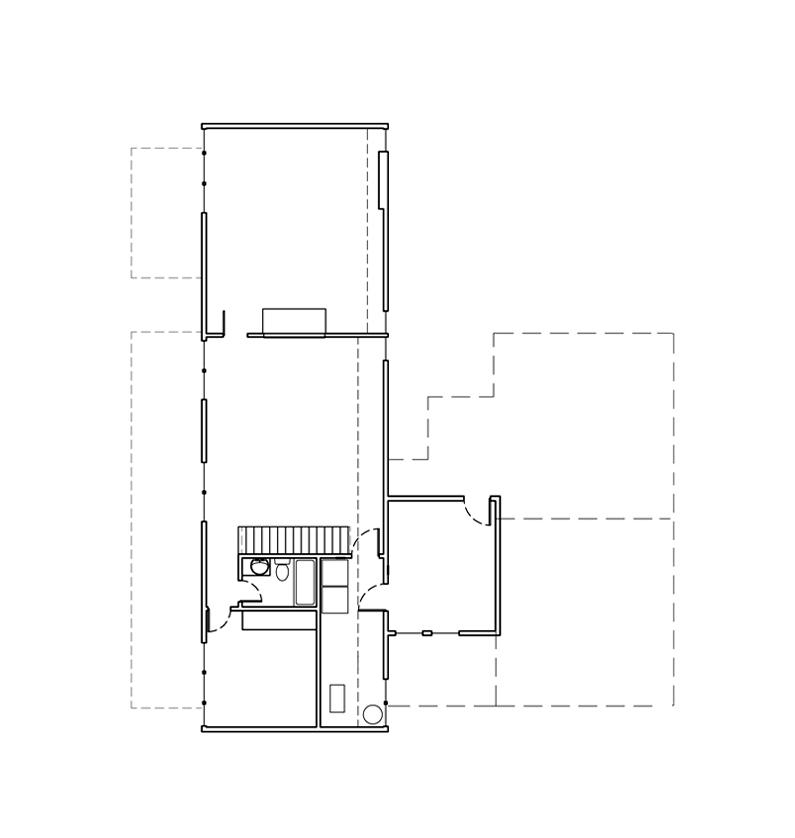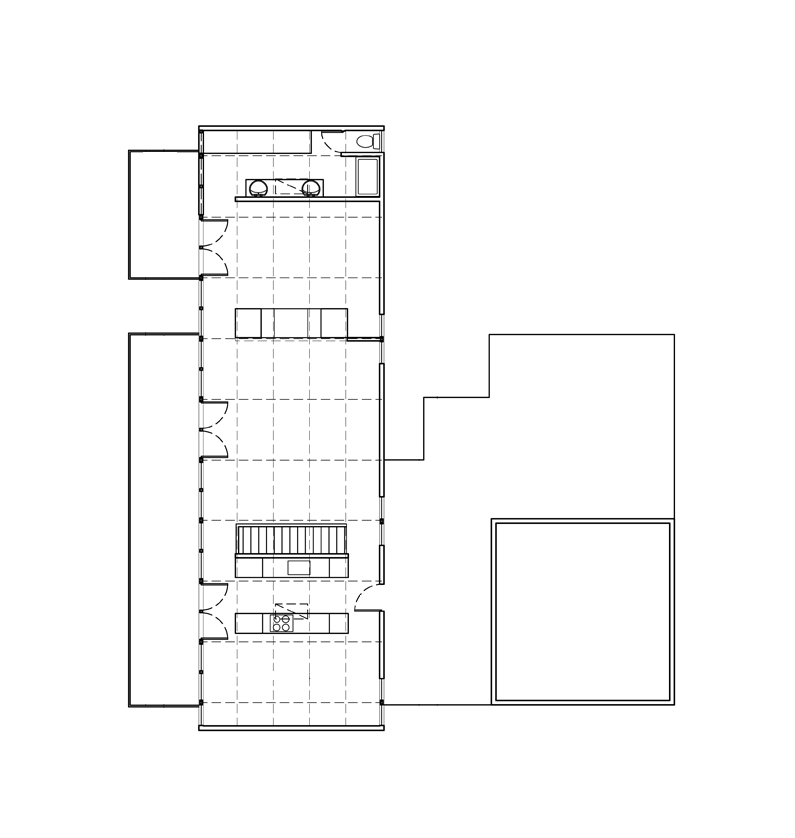MERCER ISLAND
MID-CENTURY
A remodel of notable architect Paul Hayden Kirk’s1960s Mercer Island designed home. The goal was to create a more functional space for a young family while respecting the aesthetics. Work included a new entryway and eat-in kitchen, as well as the restoration of the roof to its original flat design. The home’s tiny galley kitchen was eliminated and the space reconfigured into an open area for cooking and dining. The new kitchen island, bench seating, and strategic window placement reinforce the home’s elegant symmetrical design.
PROJECT MANGER
while at Castanes Architects, Seattle.
EXISTING CONDITIONS

